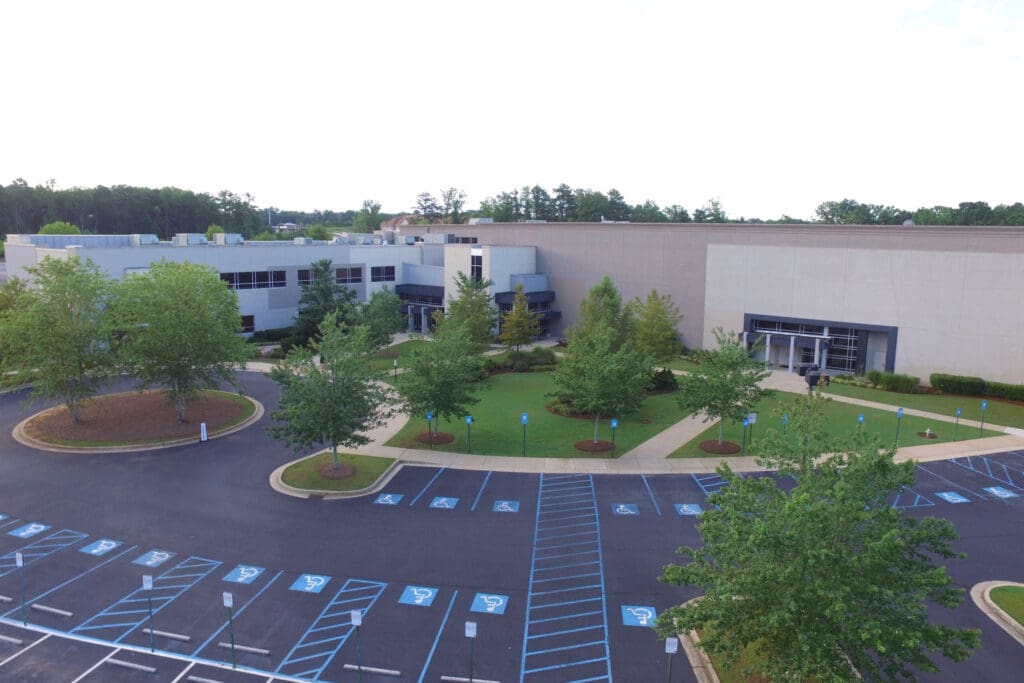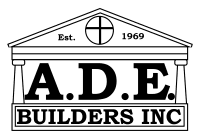
Project Completion: 2006
Project Duration: 15 months
This project is a two story, 95,000 square foot combination slab on grade and composite slab building. The building is a combination education, office, and Sanctuary. The building structure is structural steel frame with metal stud wall framing. The building has a 2,000 seat auditorium, larger multi-level circulation foyer, multiple classrooms with large hallways. This facility is heavy with electrical and data provisions for theatrical lighting, sound systems, and data involvement in the services and child management. The exterior finishes consisted of a combination multi-level surface and color variation E.I.F.S. This project included 17 acres of site development inclusive of curb & gutter, paving, utilities, landscaping, etc.
